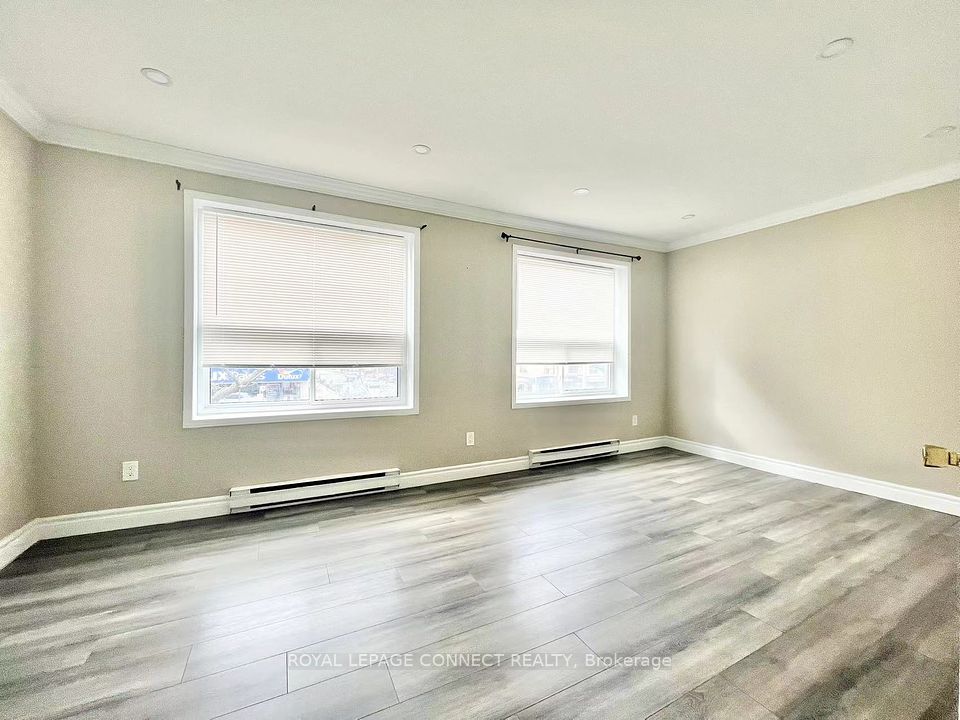$2,350
153 1/2 Olive Avenue, Oshawa, ON L1H 2P1
Property Description
Property type
Att/Row/Townhouse
Lot size
N/A
Style
2-Storey
Approx. Area
< 700 Sqft
Room Information
| Room Type | Dimension (length x width) | Features | Level |
|---|---|---|---|
| Bedroom | 2.95 x 2.52 m | N/A | Second |
| Bedroom 2 | 1.98 x 1.95 m | N/A | Second |
| Family Room | 3.88 x 3.24 m | N/A | Main |
| Kitchen | 3.36 x 2.89 m | N/A | Main |
About 153 1/2 Olive Avenue
Welcome To This Beautifully Renovated Charming Home!2 beds & 2 Washrooms, SS Appliances, Wood Flooring & Neutral Colours. Private Laundry On-Site. Modern Bright Kitchen, Stainless Steel Appliances. Main Floor Walk Out To A Large Deck. Conveniently Located Mins To 401 Ramps, Lake Ridge Health Hospital & Oshawa Mall. Bus Stop Right At The Front Door.
Home Overview
Last updated
1 day ago
Virtual tour
None
Basement information
Finished
Building size
--
Status
In-Active
Property sub type
Att/Row/Townhouse
Maintenance fee
$N/A
Year built
--
Additional Details
Location

Angela Yang
Sales Representative, ANCHOR NEW HOMES INC.
Some information about this property - Olive Avenue

Book a Showing
Tour this home with Angela
I agree to receive marketing and customer service calls and text messages from Condomonk. Consent is not a condition of purchase. Msg/data rates may apply. Msg frequency varies. Reply STOP to unsubscribe. Privacy Policy & Terms of Service.












